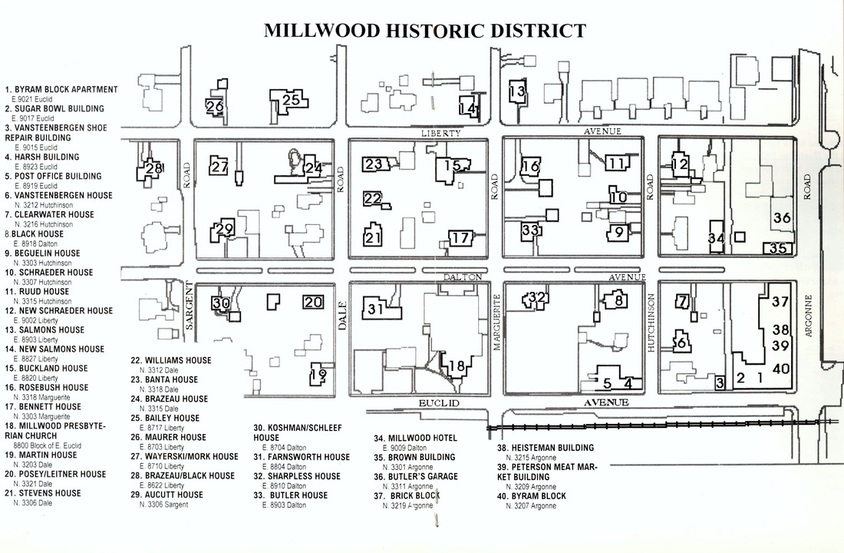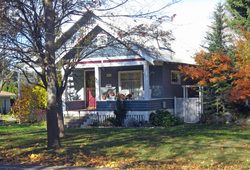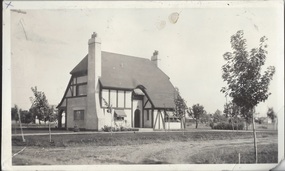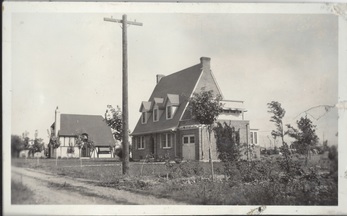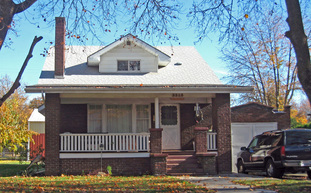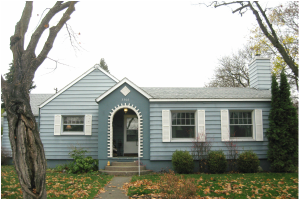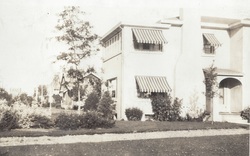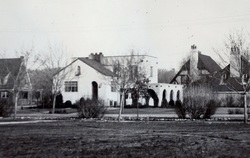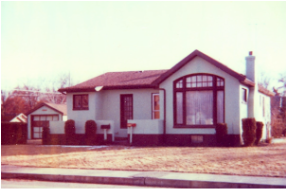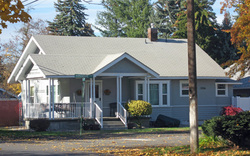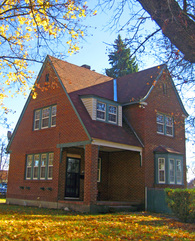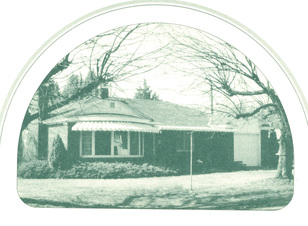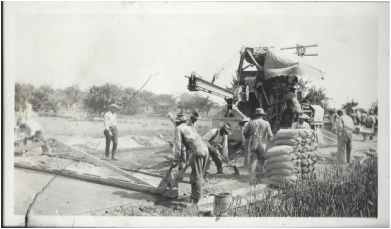 Paving Argonne Rd
Paving Argonne Rd
In 1911 land bounded by Argonne, Liberty, Sargent & Euclid was purchased from Harry Salmons. The Paper Company began acquiring the newly platted lots, and in 1923 encouraged employees to build their own homes. They established a revolving home loan fund and offered almost 70 lots for sale.. Pattern books were made available at the mill to provide ideas for architecture or house plans. Nine homes were built both by managers and workers in this 1923 wave of building activity. In 1926 another wave of construction took place.
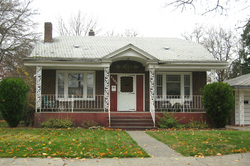 Beguelin House
Beguelin House
Fred & Ida Beguelin lived in this brick hipped-gable bungalow. The wrought iron posts & the porch roof pieces they are a later addition. The original porch lay under the small front gable roof, which shelters the front door. Fred Beguelin a Paper Mill employee served on Millwood’s Town Council in the early 1930s.
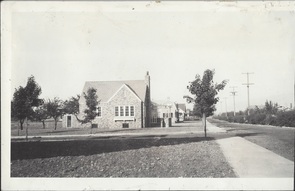 Black House 1928
Black House 1928
Designed in the Tudor Revival style, this tapestry brick house was built in 1928 from house plans found in a plan book provided by the Inland Empire Paper Company for their employees. The home was built for Myron Black, a chemical technician for the paper mill.
