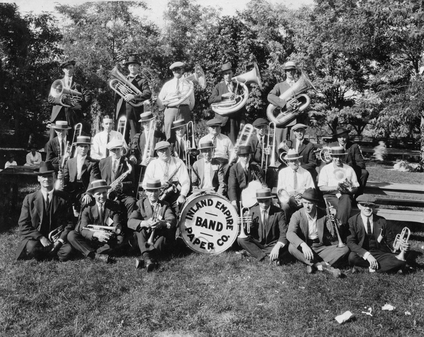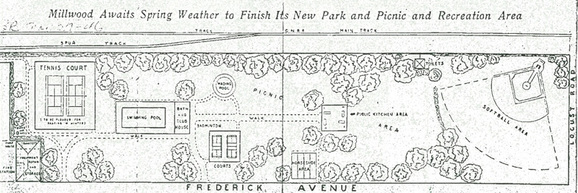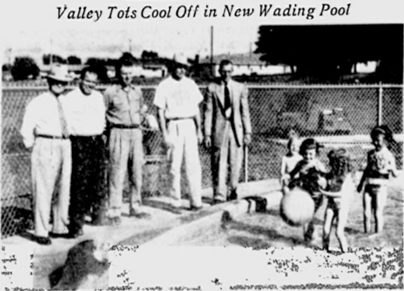History of the Millwood City Park

Originally Inland Empire Paper Company developed its grounds to function as a town park. Over the years, the company planted trees, built a circular pool for cooling off in summer and a bandstand for the paper company’s own band to present concerts. Early residents have spoken of warm summer evenings with children rolling in the grass and parents enjoying music and the company of neighbors.
During World War II most of our country’s construction and human resources went into the war effort. After the war a pent-up demand for housing existed. This combined with masses of returning G.I.’s to create an unprecedented demand for affordable family housing. In Millwood several major subdivisions were platted in 1946. Great population growth was expected. Although the paper mill would continue to be a major town employer for many years, Millwood was becoming more Spokane suburb and less company town. It was appropriate for the town’s park to become owned and operated by the town..
One of numerous subdivisions platted in 1946 was “Millwood Homes”. It was platted in an FHA-encouraged curvilinear plan. A park was planned on the northern boundary of the “Millwood Homes” subdivision. For this park, the town purchased the former site of the town dump which Inland Empire Paper Company had owned and operated for years as a service to town residents. In addition to its proximity to “Millwood Homes”, the proposed park would be located close to the center of Millwood. It would be within walking or bicycling distance of the historic town center, the more rural Grand View Acres and the other new subdivisions which by then skirted the older residential district.

A feature-rich park was designed to accommodate the expected new families. The park was to have two tennis courts, a swimming pool with bath and club house, a wading pool, badminton courts, public kitchens, horseshoe courts and a baseball diamond. A theater was proposed for the southwest corner. The back of this theater was to house repair, storage, custodian’s quarters and a fire station. Work started on the park in the summer of 1946. By the time snow halted work in November, two tennis courts had been black-topped.
Progress on the park was slower than hoped for. A June of 1953 Spokane Chronicle article states, “With the 10-acre Millwood city park ‘now beyond the dream stage,’ plans for rapid development now are underway and were explained in detail at a meeting last night of the West Valley Commercial club.” Millwood was “determined to make itself a most pleasant place to live and play”. Plans in 1954 still included a softball field, tennis courts, horseshoe courts, swimming and wading pools, provisions for winter skating, public service kitchens, badminton facilities and other facilities. Under the sub-heading “Wading Pool Planned”, the article continues: ”’We have almost decided on a 24-foot diameter circular wading pool, with depths up to 14 inches and a water-spraying entrance,’ said Karl V. Herrman, Commercial club president.” (Karl Herrman served as Washington State Insurance Commissioner 1968 - 1976.) With much of the labor donated by civic group members, it was anticipated that seeding would be done in 1953, landscaping done, comfort stations put in and the entire project finished by the end of park season 1954.
Progress on the park was slower than hoped for. A June of 1953 Spokane Chronicle article states, “With the 10-acre Millwood city park ‘now beyond the dream stage,’ plans for rapid development now are underway and were explained in detail at a meeting last night of the West Valley Commercial club.” Millwood was “determined to make itself a most pleasant place to live and play”. Plans in 1954 still included a softball field, tennis courts, horseshoe courts, swimming and wading pools, provisions for winter skating, public service kitchens, badminton facilities and other facilities. Under the sub-heading “Wading Pool Planned”, the article continues: ”’We have almost decided on a 24-foot diameter circular wading pool, with depths up to 14 inches and a water-spraying entrance,’ said Karl V. Herrman, Commercial club president.” (Karl Herrman served as Washington State Insurance Commissioner 1968 - 1976.) With much of the labor donated by civic group members, it was anticipated that seeding would be done in 1953, landscaping done, comfort stations put in and the entire project finished by the end of park season 1954.

Then Mayor Schleef, two councilmen and the Valley Recreation Program director were in attendance when a 24 foot wading pool was opened the first week of July, 1954.
A swimming pool was never built in the park. In the 1950’s and early 1960’s, a pool was available several blocks away at the local West Valley High School. In 1956 - 57, a modern-style town hall was designed by Eddy, Carlson and James to house city offices, meetings, a library, a fire station and maintenance facilities. The town hall was built on the proposed theater site.
Over the years, many things changed. The tennis courts that were flooded in winter for skating were relocated when the town built a new maintenance garage. Another piece of the park was lost to a new fire station in 2002. Amenities in the popular park have come, gone and been reinvented but throughout it all, the Wading pool has remained a solid town centerpiece - stylistically, functionally and emotionally.
A swimming pool was never built in the park. In the 1950’s and early 1960’s, a pool was available several blocks away at the local West Valley High School. In 1956 - 57, a modern-style town hall was designed by Eddy, Carlson and James to house city offices, meetings, a library, a fire station and maintenance facilities. The town hall was built on the proposed theater site.
Over the years, many things changed. The tennis courts that were flooded in winter for skating were relocated when the town built a new maintenance garage. Another piece of the park was lost to a new fire station in 2002. Amenities in the popular park have come, gone and been reinvented but throughout it all, the Wading pool has remained a solid town centerpiece - stylistically, functionally and emotionally.